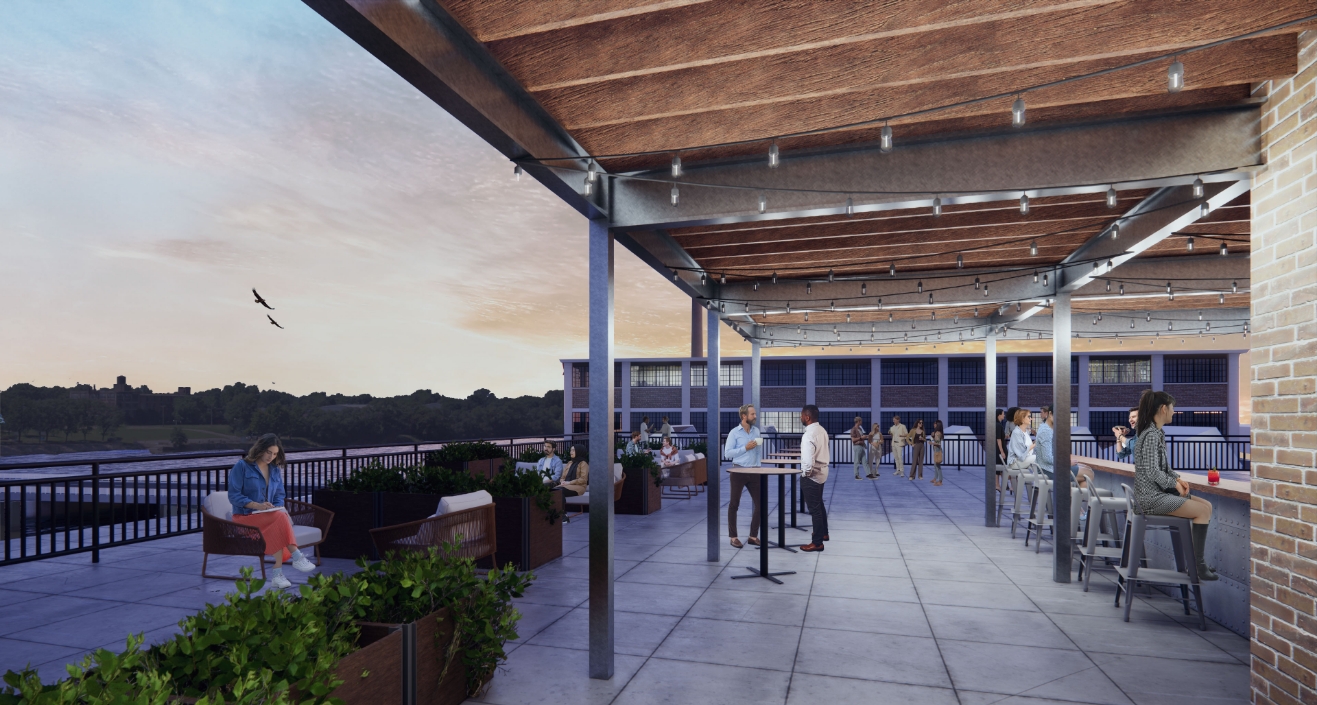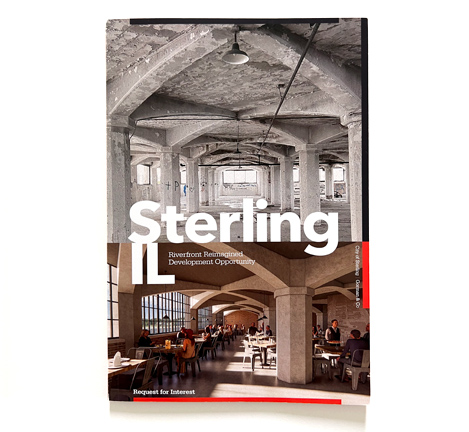↓ Before | ↓↓ After
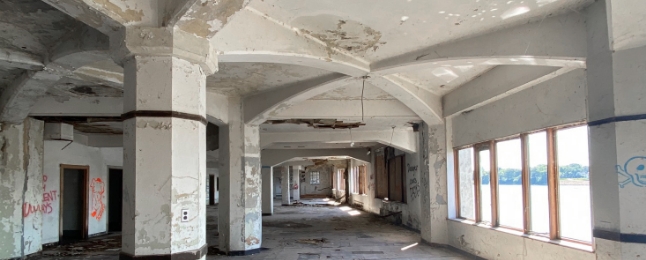
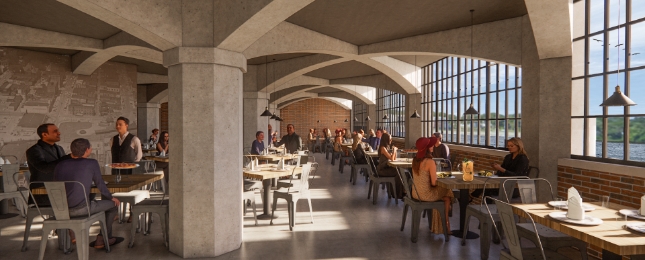
Sterling Riverfront Reimagined Master Plan Key Opportunities and Projected Costs
The Sterling Riverfront Reimagined plan emphasizes environmental remediation, community engagement and integration of historical elements unique to the site and region. Its flexibility can be reactive to fluctuating economic conditions. The plan preserves and shares the rich history of the beautiful Sterling area by capturing the raw state of the Lawrence Brothers and National buildings to perpetuate the story of the influential businesses that contributed significantly to the development of the community. Many, many regional residents have direct ties to these buildings. In many cases they and their family members have worked for the companies that once operated there, providing strong emotional connections to the site. By preserving these historical elements, the plan provides an opportunity for regional residents, businesses and the community at large to reconnect with the past, taking a “walk down memory lane” while revisiting the places and features that defined countless work days gone by. This approach not only honors the history of Sterling but also enriches the cultural and historical significance of the Riverfront Reimagined redevelopment project.
Site Plan
Click on Hot Spots to Learn More
National Site
Lawrence Brothers Site
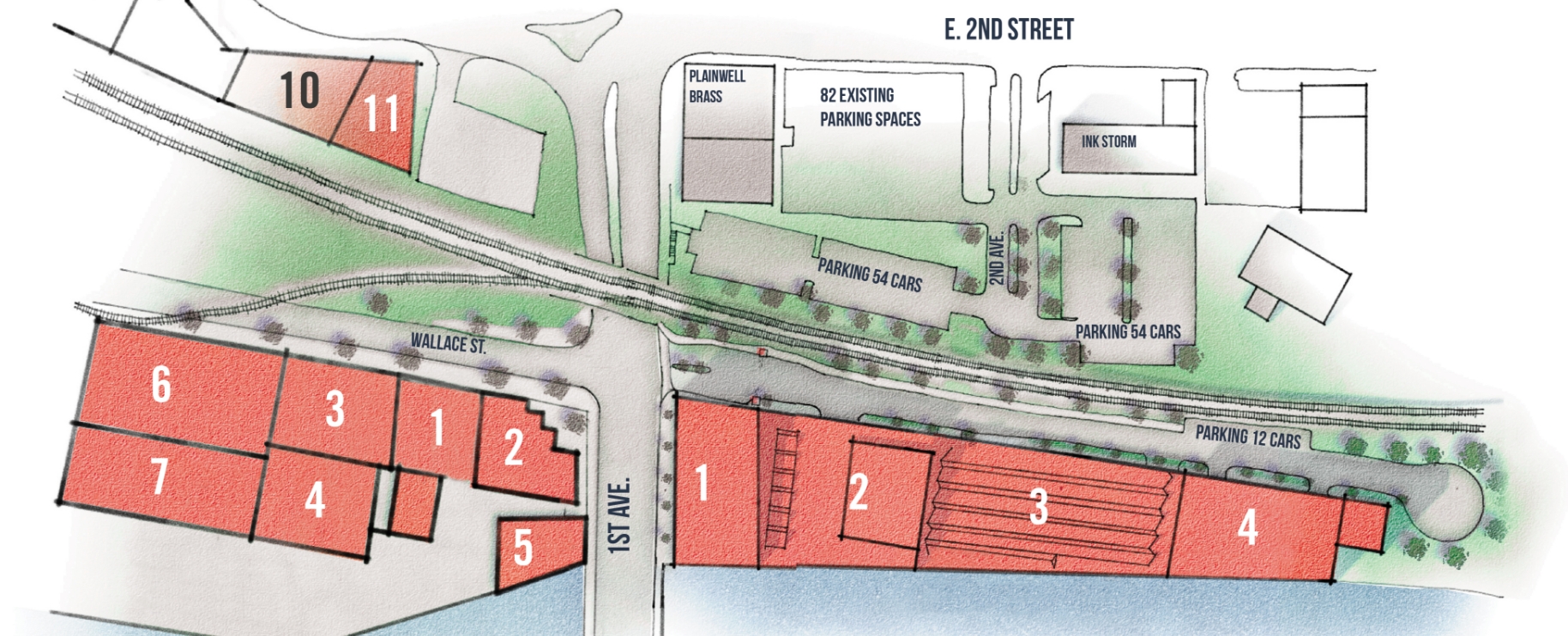
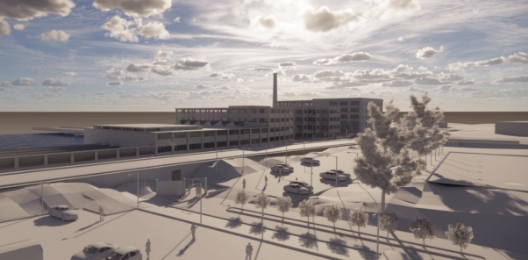
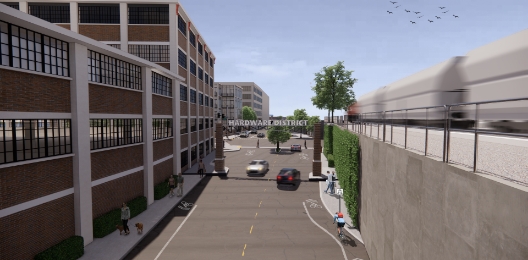
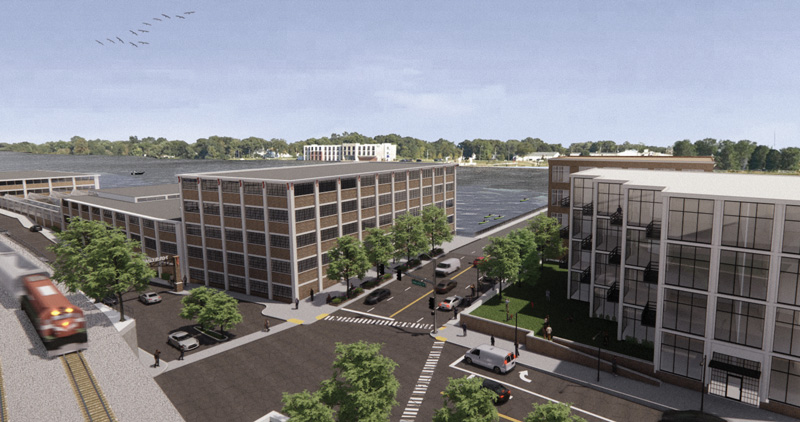
Phase 1
The following activities require no additional funding from the City of Sterling and will be carried out with already approved expenditures from the prior approved budget submission.
- Completion of the hotel market study
- The cost of remediation work is included in the grant and Gorman & Company is happy to assist in the outreach portion of the grant.
- Preliminary work for historic listings on both Lawrence and National is complete and applications will be completed and submitted through Heritage Consulting Services.
- Coordinate and complete the installation of solar lighting on the property, removal of windows, installation of widow inserts (design to be approved by city/Riverfront Commission), and the general building cleanup. This needs to be coordinated with the vendors performing the EPA grant work. Gorman to coordinate.
- Creation/Marketing – investor package for hotel/event center in Lawrence buildings 1, 2, and 3.
- City of Sterling/Fehr Graham EPA Grant activities on Lawrence.
- Creation/Marketing – National buildings 3, 4, 6, and 7 – includes riverfront hospitality spaces.
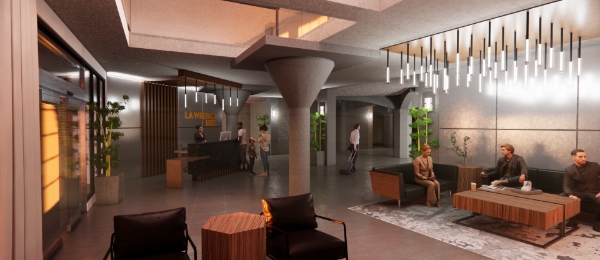
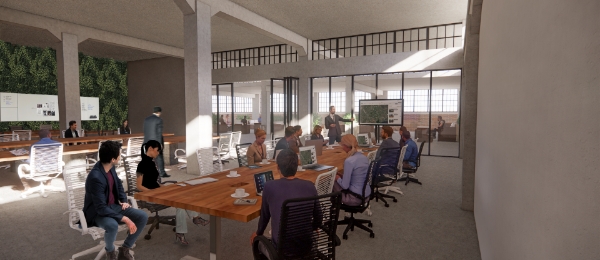
Phase 2
National Buildings 1, 2 and 5
~127 units Workforce residential Project. TDC $41m.
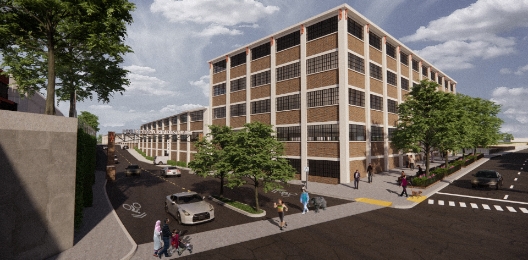
Phase 3
Lawrence Building Building 4
33 units Workforce Housing and parking. TDC $22.3m.
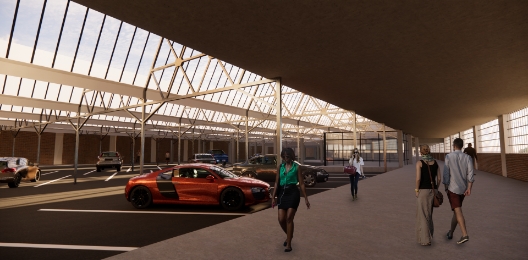
Phase 4
National Buildings 3, 4, 6, and 7
These buildings provide the most promise for mixed-use development. including the activation of the river side lowest level into shops, bars, and restaurants.
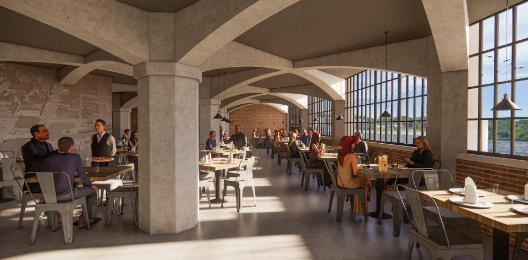
Beautiful Location, Unique Setting
The Lawrence and National Building’s downtown Sterling location on the shores of the Rock River offers picturesque views in a peaceful, serene, sophisticated setting. These qualities set up well for the attraction of renters, homeowners, diners, visitors, office workers and more in a community that is thirsting for new development. They offer an attractive blend of urban convenience and natural beauty surrounded by nature.
